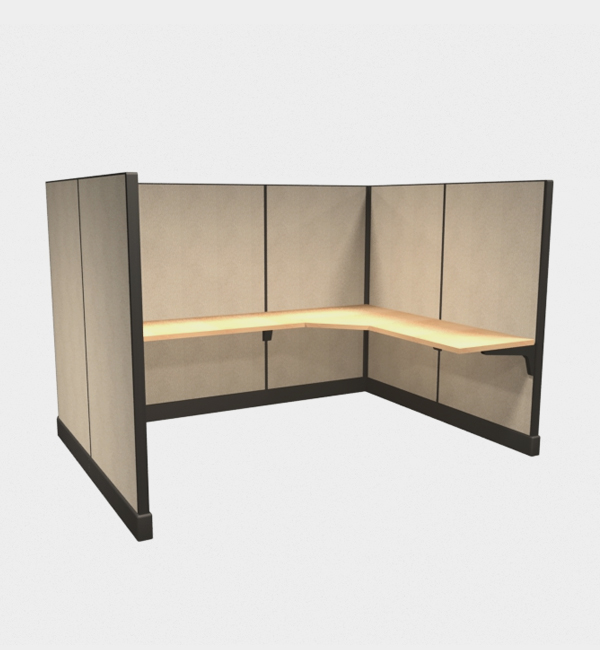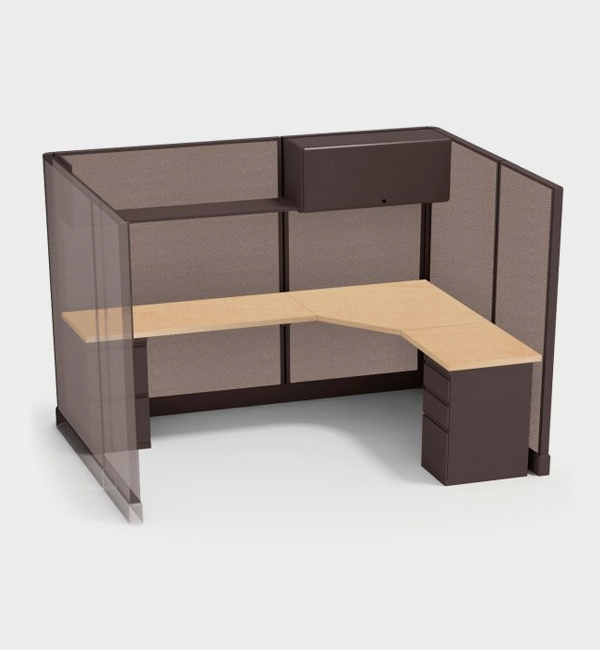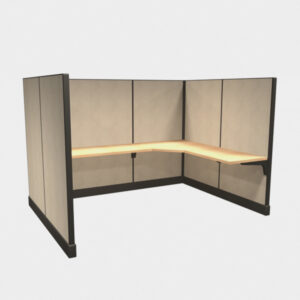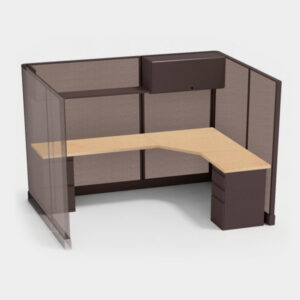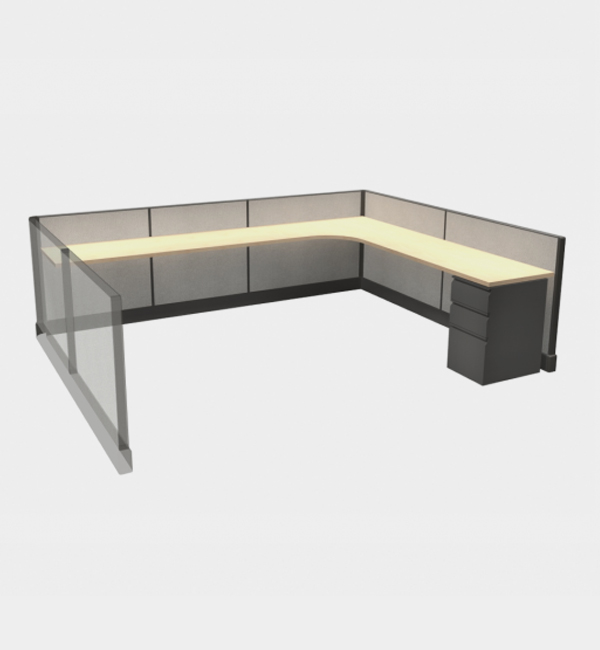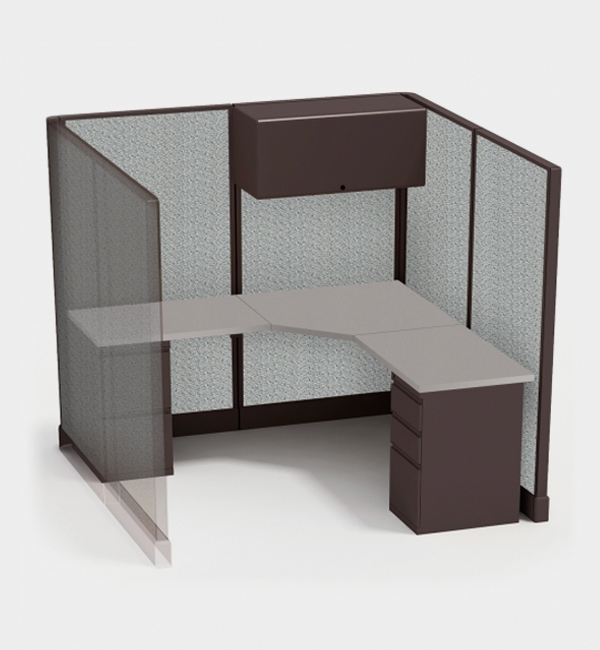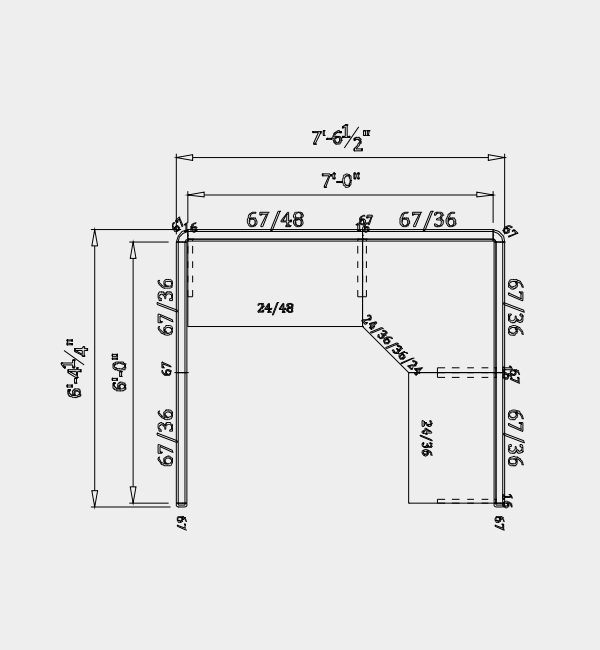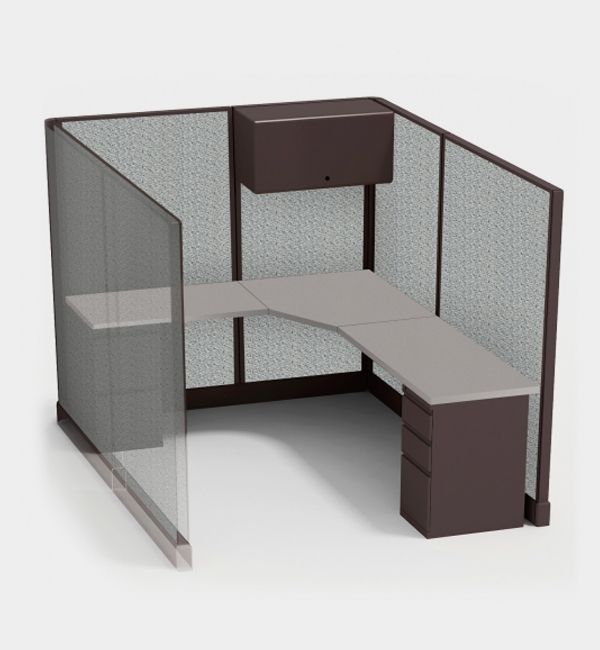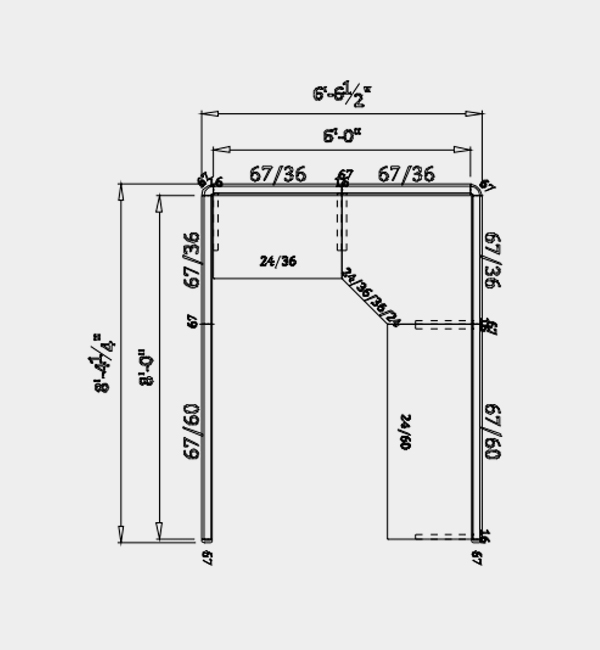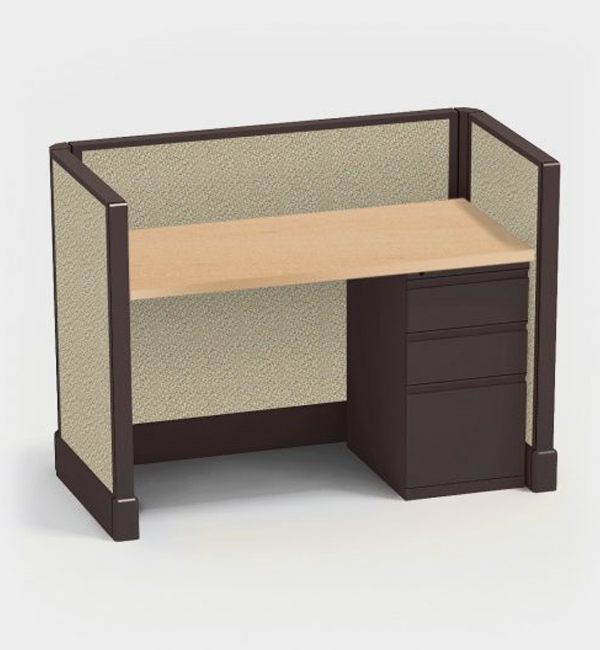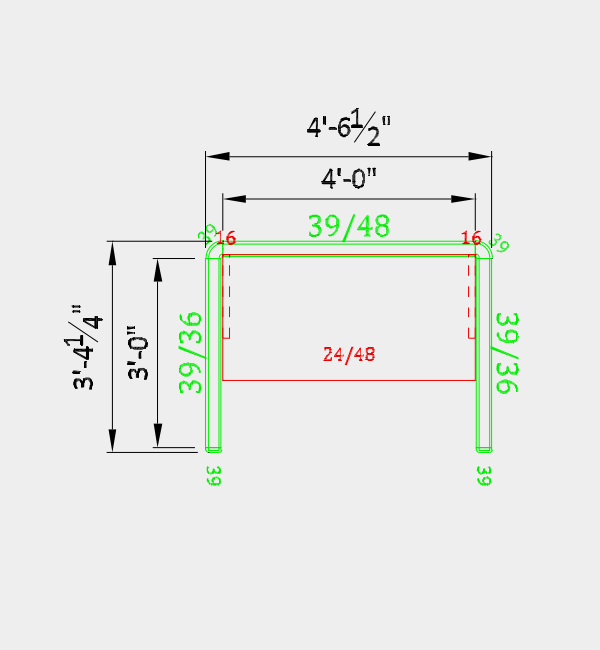Description
This workstation cubicle configuration provides a wider solution with side walls that aren’t as long for increased privacy and a large surface area while accommodating certain floor plans. These combination makes this 8’x6’x67’’ setup ideal for employees and managers. Options such as electrical distribution, various forms of storage and shelving, task lights, tack boards, keyboard trays and center drawers are available on this cubicle set-up.
Interior Cubicle Dimensions: 8’ x 6’
Exterior Cubicle Dimensions: 6’4’’ D x 8’7’’ W x 67’’ H
Privacy Rating: High

